On a quiet, tree-lined street in upstate New York, just minutes from the scenic Hudson River, sits a newly designed house nestled among typically older structures. While most people building a house from scratch would want it to stand out as different from all the rest, Beverly and Martin Ryfa went out of their way to make sure their new home did not.
On the outside, the Ryfa’s home is a traditional ranch, giving no indication to its unique accessible design. On the inside, however, every detail is specifically designed to accommodate the special needs of their 9-year-old daughter Danielle.
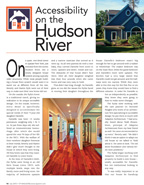
To download this article click here.
Danielle was born 15 weeks premature, weighing only 1 lb. 5 oz. At just three days old, she suffered an intraventricular hemorrhage, after which she would spend the next 94 days of her life in the NICU. With the welfare of their newborn daughter foremost in their minds, Beverly and Martin didn’t give much thought to the house in which they were living. All they knew was that they wanted Danielle to come home.
At the time of Danielle’s birth, the Ryfas were living in an old farm house (circa 1857), with multiple levels, steps into the family room and living room, the majority of bedrooms upstairs and a narrow staircase that turned as it went up. As all new parents do with a new baby, they carried Danielle from room to room, upstairs and down, inside and out. The obstacles of that house didn’t faze them. After all, their daughter weighed less than four pounds when she came home and was very easy to hold.
That didn’t last long, though. As Danielle grew, so too did the issues the Ryfas faced in moving their daughter throughout the house. Danielle’s bedroom wasn’t big enough for her to get around with a walker or wheelchair. The master bedroom was on the main floor, while the guest bedroom and Danielle’s room were upstairs. The kitchen had a very large island that Danielle could not get around, and the hallways were too narrow. While they were able to live this way for the first five or six years, they knew they would have to find a different solution. In order for Danielle to live as independently as possible, they knew they were going to have to make some changes.
The Ryfas were working with life care planner Dr. Kenneth Reagles who knew of an architecture firm specializing in accessible design; he put them in touch with Adaptive Architecture. “I had actually heard about Todd (Rosenblum, principal of Adaptive Architecture) from my best friend as well. He came recommended to us twice,” Beverly said. “We didn’t think it was an option to adapt our old house so we talked to Todd about it. He came to look. The old stone foundation and various levels were problems.”
The Ryfas began working with Adaptive Architecture to find property to build a new house — totally accessible for Danielle, but not institutional looking in any way.
“It was really important to us that our house be handicap accessible without looking accessible,” Beverly said. “Because Danielle has spent so much time in hospitals we wanted to be sure that nothing looked clinical, and nothing does. We were looking in a specific school district and finding land wasn’t easy. We wanted to be in a quiet neighborhood but not a development.”
Finding the land took about a year and a half, but during that time, Beverly said they were in constant touch with their architect. “We were looking for pictures of what we wanted our house to look like on the outside. He told us that he could do whatever we wanted on the inside once we had the outside design. We showed him pictures of what we liked and the process began from there.”
Mr. Rosenblum also took the Ryfas to see another accessible house he had designed in the upstate New York area. “It was incredibly helpful for us in deciding what we wanted our house to look like on the inside and what the layout should be,” Beverly said. “By seeing another adaptive house, we were able to figure out what would work for our family and what wouldn’t.”
What Beverly and Martin wanted was a master bedroom directly across from their daughter’s bedroom, a very open kitchen floor plan, and large accessible bathroom with walk-in tub since Danielle is mobile enough to use it, roll under sink with automatic faucet, roll-in shower, and most of all, lots of open space.
They got all that and more. Mr. Rosenblum said all of his accessible homes have custom designed garages to accommodate wheelchair vans, extra wide hallways, over-sized doors and doorways, window sills set lower to the ground, fully accessible bathrooms, therapy rooms if required, exterior doors that are wheelchair accessible, and covered entryways with porches at all exits.
What other features does the Ryfa house have that make their lives easier?
- A residential elevator with automatic door and gate opener
- Accommodations for a future ceiling track lift system
- Special kitchen island at a lower height with roll-under sink with automatic faucet and below-counter microwave
- Open floor plan great room and dining room
- Therapy room
- Accessible powder room
- Eight accessible entrances for emergency egress from every first-floor room
- Exterior accessible features include extra wide and level sidewalks, a large patio and in-ground swimming pool accessible via a roll-in shallow end
The house also has two bedrooms downstairs and two upstairs. “We told Todd we wanted our privacy and we had him design a space upstairs at the other end of the house. That way, if we have guests or we need a full-time aide in the future, they will be separate from our living space,” Beverly said.
The upstairs also has a bathroom, sitting area and a room Marty uses as his guitar room. The Ryfas wanted to make sure Danielle has full access to all parts of the house, which is why they installed a residential elevator. “We made sure that everything was put in place now so we wouldn’t have to change anything later. Todd helped us think about what we could possibly need down the road.”
Beverly said the first time she saw Danielle wheel herself away from the dinette, she was surprised. “We had never seen her do this and weren’t even aware that she could. She no longer has to wait for someone to take her from room to room, now if she wants to go to her bedroom or go down to the playroom and watch TV, she will just wheel herself down there. She just goes. She puts the TV on by herself and changes the channel. This house has given her so more much independence. Living here has changed her life for the better”
The hardest part of the process for the Ryfas was finding the property. “Finding the land was more frustrating than doing the whole house,” Beverly said. “Todd was so easy to deal with; he was completely accessible. I liked his laid back style. He was great about having us explore both sides of our options. He would tell us the different ways he could design a particular area and then make us think about why it would or wouldn’t work for us. This was so helpful in the decision making process.”
If there is a downside to custom designing your own home, Beverly said it would be having to make so many decisions — everything from appliances, faucets and staircase spindles to wall colors, room locations and type of windows.
“By the end of the process, I was so tired of making decisions I really felt I had had enough. But, I wouldn’t have wanted anyone else to make them for me,” she said. Marty completely did the outside, but as far as the inside, he told me to go with whatever I wanted. Danielle was also seriously ill near the end of the process and it was very difficult to focus on the house, everything was up to me. But we got through all of it; Danielle is fine now and seeing her in the house it was so worth it.
Working with an architect who specializes in accessible designs made the entire process easier. Beverly said Mr. Rosenblum was able to answer all their questions, give the pros and cons to everything, guide them in their decision making, and give them things to think about that might never have crossed their minds.
“We wanted to make sure we did everything right the first time because we are never leaving this house,” Beverly said. “I can’t ever see there would be a reason to. We love the neighborhood and the people in it. The minute we drove down the street, I knew this was the place for us. When you move into a new area you never know what your neighbors are going to be like, but they’re wonderful and have been amazing to Danielle right from the start.
“This house has enabled Danielle to be so much more independent then when we were in the old house because she was so limited in getting around. We didn’t even know she could maneuver her own wheelchair until we got into this house. Now she goes everywhere on her own whenever she wants. For us, the process was all about Danielle.”
For more information about remodeling an existing house or universal design, please contact Adaptive Architecture at (845) 364-0337, info@adaparch.com, or visit their Web site at www.adaparch.com.

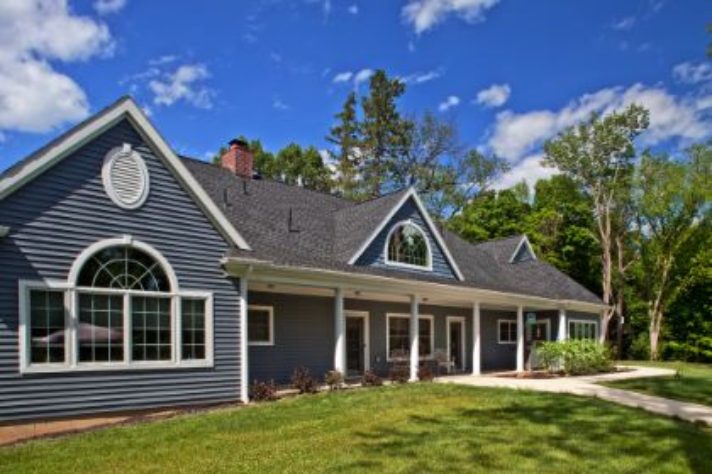
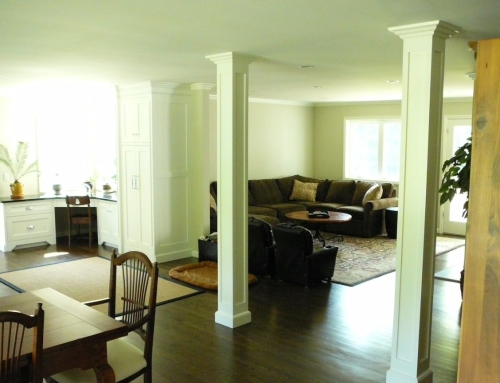
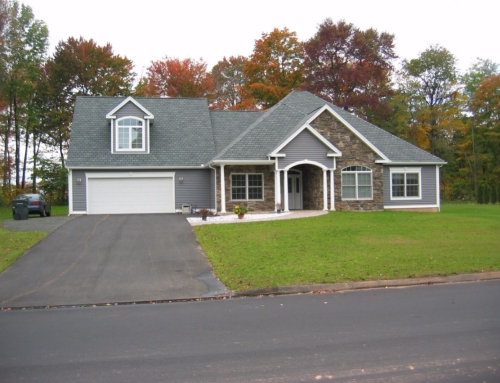
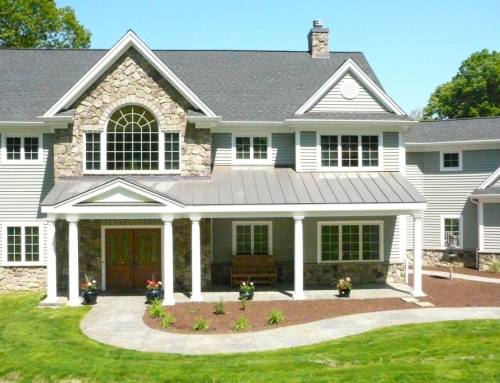
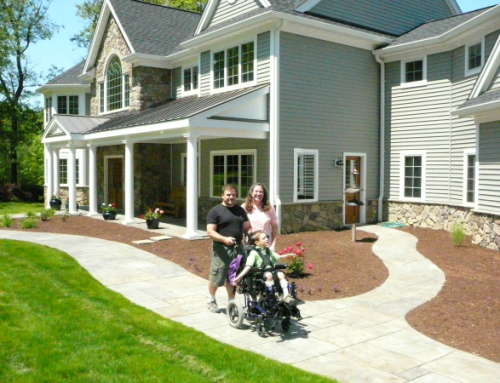

Leave A Comment