Bringing a newborn home from the hospital can come with stress for any parent.
Coming home with twins can be double the stress. So what happens when you are the parents of a six- and three-year-old, you just delivered twins and one was born with complications?
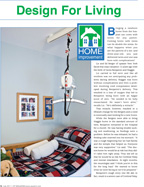
To download this article click here
Liz and Ed Berger of upstate New York faced that exact situation 12 years ago with the birth of twins Benjamin and Maggie.
Liz carried to full term and like all mothers was not anticipating any problems during delivery. Maggie was born without complications and then a problem involving cord compression developed during Benjamin’s delivery. This resulted in a loss of oxygen that led to Benjamin being born with an Apgar score of zero. “He needed to be fully resuscitated. He wasn’t born alive,” recalls Liz. “He’s definitely a miracle.”
That miracle, however, resulted in a lifestyle change for the Bergers and a need to eventually start looking for a new home.
While the Bergers were able to bring Maggie home in the standard amount of time, Benjamin remained in the hospital for a month. He was having trouble sucking and swallowing, so feedings were a problem. Before he was released, he had a feeding tube inserted into his stomach. “It was a rough beginning but we had family and the temple that helped us. Everyone was very supportive,” Liz said. ”The doctors knew he would be at risk but they didn’t label him right away. They did tell us that he would be at risk for Cerebral Palsy and mental retardation. At eight months, the neurologist said ‘I think you’re in this for the long haul.’ We wanted to know what we were facing so we’d be prepared.”
Benjamin’s rough entry into life did, in fact, result in a severe case of Cerebral Palsy.
At the time of his birth, the Bergers were living in a small cape house in Troy, New York. Liz said the house was very small and not at all practical to accommodate the needs of four small children, one with severe disabilities. The two-level home meant an excessive amount of going up and down stairs all day – not an ideal situation for any mother of four, let alone someone is Liz’s situation. When the twins were a year old, the Bergers moved into a larger Colonial, which although still two stories, better suited their needs in terms of space. Liz said the amount of time she spent carrying Benjamin upstairs to change him, or changing him on the floor downstairs, was unrealistic. Benjamin’s extra equipment was stored in the family room. And the family had to take Benjamin in and out of the house through a back door by the deck that had a ramp.
“We couldn’t use the front door with him because there were too many obstacles,” Liz recalls. “But we were lucky we didn’t have any bigger obstacles than that getting him in and out of the house.”
Without another solution in the immediate future, the Bergers made due. They lived in that Colonial until the twins were almost five years old, at which time they realized they needed a permanent housing solution that would meet their long-term needs.
“At first we were thinking of buying and modifying a house,” she said. “We looked all over the Capital District. We hadn’t settled on any particular area. We looked at probably 15-20 houses to modify and then we decided to build. We had seen an article in Exceptional Parent magazine about an architect who specialized in the design of accessible homes. Until that time, we didn’t even know that this market existed. We didn’t know there was someone who specialized in that area who could help us.”
The Berger’s initial meetings with Architect Todd Rosenblum of Adaptive Architecture opened up doors they didn’t think previously possible. Liz said that Rosenblum’s experience dealing with Trust Funds was a huge benefit and his ideas of what to incorporate into a home being designed for a child with severe disabilities were endless.
“We had been looking at books to get ideas of what we wanted and were telling Todd what we came up with. He came back with a lot of ideas we never would have thought of. He has the experience that allowed him to look ahead and know what we would need in the future. Many of his suggestions were things we never would have thought of on our own,” Liz said. “We ended up going back and forth maybe three or four times before we came up with a list of exactly what we wanted and what Todd suggested we incorporate that would help us as Benjamin got older.”
While the Berger’s new home is not one-story, it does have a residential elevator that allows Benjamin access to all three floors. The house also has extra wide hallways that make for easier maneuverability of a wheelchair, no raised thresholds at the juncture of differing floor materials between rooms, wide open spaces, low window sills, porches to protect exterior entrances from the elements, and no step entry at all exterior doors so Benjamin can easily get outside. Benjamin has a raised bed garden in the back yard that’s accessible from his therapy room, an accessible swing set, and sidewalks around the house. This year, the Bergers installed a ramp into their swimming pool, allowing Benjamin easier entry into the water with a shower chair.
Benjamin’s bedroom and bathroom are equipped with a ceiling mounted lift system. His bathroom has a roll-in shower, roll-under sink, and counter height whirlpool tub and changing table. Liz said “Ben loves his bubble bath nightly to sooth his muscles”.
Liz said she and her husband opted for a three-story house with elevator instead of a ranch because of the cost-effectiveness of building on more than one level. “Since we have three kids who don’t have mobility problems, we decided to design a house with their bedrooms upstairs,” she said.
Benjamin’s bedroom, the master bedroom, and a therapy room are all on the first floor. In addition, there is also a kitchen, living room, family room and dining room on that level. During the design phase of their project, Liz said she was not originally in favor of the therapy room, although now admits it was one of the better decisions.
“An architect who doesn’t have experience creating spaces like this might have overlooked the nursing help we were going to need and the places for them to be with Benjamin. That was why Todd suggested the therapy room. We didn’t really see the value in that right away. As Ben got older, we saw that the nurse could take him to his therapy room and he could have his own space just like any kid would have space in their own room. But just as important as it is for Benjamin to have his own space away from the family, it’s just as important for him to be able to be with the family when he wants.”
Ed said the elevator has been a real plus as it allows Benjamin the opportunity to spend time with his brother and sisters in their bedrooms upstairs. While Benjamin can’t talk to express himself, Ed said his smiles are signs that he’s enjoying his custom designed surroundings.
Liz said that since every person’s individual needs are so unique and every situation is different from the next, finding what you think might be the perfect house could still result in renovations. For example, Rosenblum had designed an accessible house many years ago that was designed for an adult with a brain injury. That house was for sale and the Bergers were able to walk through it. Only an accessible bedroom, bathroom, and therapy room were on the first floor; all the other bedrooms were upstairs and the house did not have an elevator.
“Even though this house was accessible, it still wasn’t right for us,” Liz said. “We needed more than one bedroom on the first floor, so if we had purchased that house, we would have had to make renovations anyway.”
Both Ed and Liz agree that hiring an architect with experience designing accessible homes is the only way to go if you have a child with limited mobility and capabilities. “A regular architect would not have a handle on all of the details that go into a house like this. You need someone like Todd with patience and an understanding of current and future needs.”
They said it’s also very important to hire a general contractor who knows what he is doing because the intricacies of building an accessible home are unlike any other. With Todd’s help, the Bergers interviewed four or five builders before agreeing on Jeff Almstead of Jeff Almstead Builders, Inc. “Jeff had built several of Todd’s accessible homes before and the quality of his work really showed. It was an added benefit that Todd worked with us on interviewing and choosing a builder because they had to work closely together to get the job done right. We made a wise choice with Jeff,” Ed said.
“I think it was right for us to design a house from scratch because this is something we never want to do again. We did it right the first time. We have everything the way we need it. We didn’t have to compromise on anything,” Liz said. “It’s important to find the right person like Todd to make the process smooth – to get you where you need to be.”
Ed echoed that sentiment. “There are tremendous benefits to starting a home from scratch. It’s easier to fit a space around a person than recreate an existing space around specific needs. Working with Todd was a great experience,” he said. “When I think of what I would have ended up with if I hadn’t met him, probably one-third the house for twice the price.”
For more information on accessible or universal design, for both new and existing homes, please contact Todd Rosenblum of Adaptive Architecture at (845) 364-0337, info@adaparch.com, or visit their Web site at www.adaparch.com.

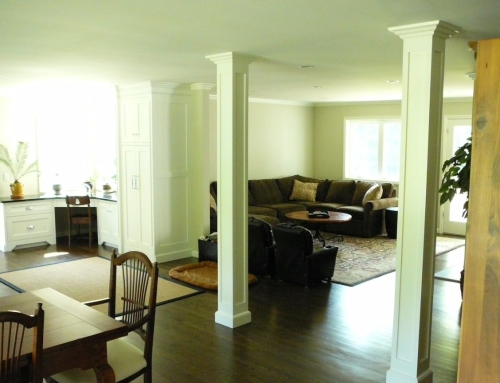
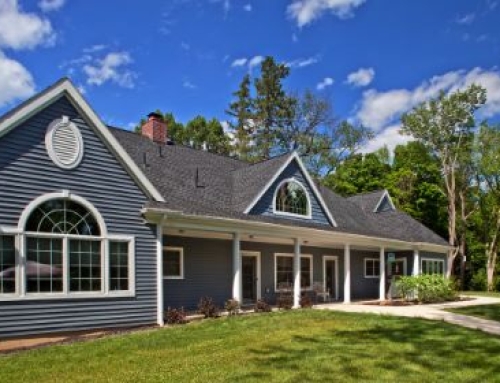
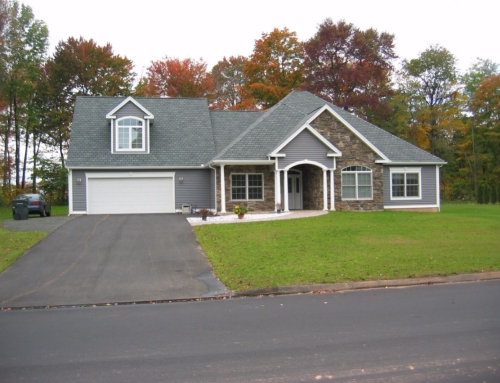
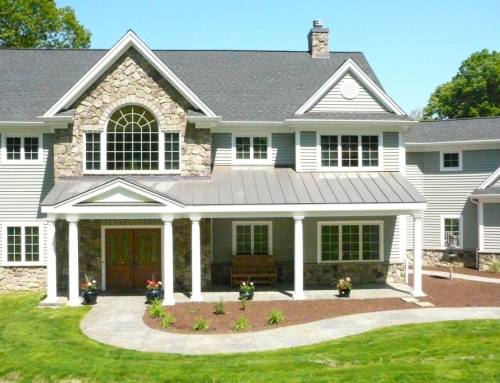
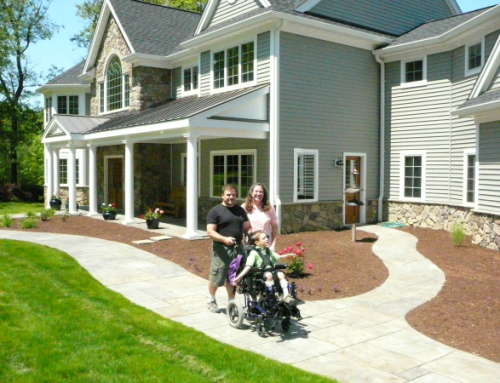

Leave A Comment