Looking back at their previous housing situation, Laurie and Jeff Schutz can’t imagine how they ever survived. It wasn’t that long ago that the Schutz family of five was living in an 1,100 square foot, two bedroom house. Under normal circumstances, this would have been cramped for any family. The Schutzes, however, have a son with cerebral palsy.
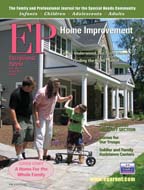
To download this article click here
Laurie Schutz had about as normal a first-time pregnancy as any woman could want, carrying to full term. Her problem began during a long labor, including nearly 30 hours of hard labor, that produced a colossal amount of stress on her as-yet unborn son.
“It was a long delivery. As time went by, Laurie was struggling and the baby’s ability to withstand the contractions got weaker. Her contractions were just wearing him down and putting an immense amount of strain on him,” Jeff recalls in explaining what went wrong. “Babies usually feel the contractions and then recover. In Joel’s case, the heart rate wasn’t coming back as it should. He was in distress.”
Joel Schutz was born with an Apgar score of 0-1-1. Jeff said his son was in full code, and wasn’t stabilized for nearly 20 minutes. He was eventually transferred to a larger hospital with a NICU, where tests were run to see what happened. The result? “They discovered nothing other than he was oxygen deprived at birth,” Jeff said.
So not only were the Schutzes adjusting to life as first time parents, they were adjusting to life with a newborn who had cerebral palsy, and they were living in a house that would be totally inadequate for him and his needs.
Jeff said that although his house was on a beautiful piece of property, he and Laurie knew that as their family grew, they’d have to make different arrangements. “We knew we’d need a house that was better equipped to help us raise our son and any other children we were planning to have,” Jeff said. “As Joel got older, we knew this house would be more and more of a problem.”
“Inside the house, everything was pretty cramped, especially once we started getting more and more equipment for Joel,” Jeff recalls. “The house had a kitchen, eating area, living area, one small bedroom and a larger master bedroom. We had to get rid of the eating area so we could store Joel’s equipment. We had to eat every night around the coffee table.”
They lived in this house about a year and a half with all three of their children. Their next son Joshua shared a 9’ x 11’ bedroom with Joel and all his medical equipment, while youngest child Nicole slept in the master bedroom with her parents. The Schutzes knew they had to make a change.
Jeff and Laurie were speaking with their attorney, Jay Kearns, who suggested they contact Todd Rosenblum, principal of Adaptive Architecture. Mr. Kearns, who has worked with Adaptive Architecture on numerous other accessible homes, knew that the firm would be able to help the Schutzes come up with a solution for their housing needs.
Laurie and Jeff met with Adaptive Architecture to talk about whether to renovate and expand their current house, or build and design from scratch.
Jeff said that while he knew that the house they were living in was totally inadequate, he also knew how much they loved the property where the house was located. “We were dealing with a house built in the 1930s and nothing about that house was handicapped accessible or ever would be. We were faced with a decision – the same decision everyone faces. You either buy a plot of land and build or you buy a house and modify it. In our case, with our plot of land, you could level the house and start from scratch. We owned the property outright, so we chose that option.”
The Schutzes and Mr. Rosenblum went over all aspects of what they wanted in a house. Being an outdoorsy kind of family, Jeff said it was important that the house have an outdoor feel, even from the inside. They also wanted to be sure that the house was 100 percent handicapped accessible without having an institutional look, and to guarantee that Joel would have access to every nook and cranny of the house.
“We wanted it to feel like a family lives here,” Jeff said. “We wanted a house that wasn’t designed just for Joel, but for our whole family so that Joel can be a part of everything that we do. We have a saying that anything we do in our house, Joel does. Anywhere we go, Joel goes. That’s our philosophy. We wanted that figured into the design of the house. We wanted total access for Joel everywhere.”
Mr. Rosenblum made sure all that happened – and more. Having designed dozens of wheelchair accessible homes, Adaptive Architecture has developed a proprietary set of construction details that allows for its houses to be at grade level, while giving them a total residential feel.
“We met with Todd and talked about all our options. We knew we could renovate and expand our current house, but something would always be wrong. We figured if we were going to do what was in the best interest of our son and the rest of our family, then we would be better of starting from scratch and letting Todd use his knowledge and expertise to give us a finished product that met all our criteria,” Jeff said.
“We wanted a ton of windows. Todd was trying to design a house that was structurally sound and we were telling him to put a window there instead. For us, the paintings are the outdoors. We wanted to bring the outside inside. Todd found a way to do that.”
“Before I even start to come up with a design concept, I meet with the family on numerous occasions to determine what they want to see in their new house,” Rosenblum said. “The whole design process can be very overwhelming for anyone, but a family with a special needs child has so much more to take into consideration. A lot of time, the families themselves don’t even realize some of the unique features that can be incorporated. I really take the time to get to know the family, including all the children, and listen to what they want. Having designed so many accessible homes, I can offer suggestions that they might not otherwise have thought of themselves.”
The Schutzes agree wholeheartedly. “Todd knows what he’s doing. He works with you on your ideas, but you know he has an immense amount of experience to help you make decisions about things you don’t understand,” Jeff said. “He really did take time to listen to us and learn about our lifestyle issues and things that were important to us and he integrated them into house.”
What are some of the unique features of the Schutz’s wheelchair accessible house?
-
All exterior doors are wheelchair accessible
-
Garage is custom designed for a wheelchair van
-
Three-stop residential elevator with automatic door and gate opener
-
Hallways are 5 feet wide
-
Oversize doors and doorways
-
Two-story therapy room
-
House has 105 windows to bring the outdoors inside
-
Joel’s bedroom is designed to accommodate a future ceiling track lift system
-
Each floor of the house has a wheelchair accessible bathroom, with Joel’s private bathroom featuring a roll-in shower, changing counter, and roll-under sink
“With this house, we have a place for everything and everybody has a place,” Jeff said. “There are places for the kids. They have their bedrooms. Laurie and I wanted our master bedroom to be a haven. It feels like it’s away from everything else, but when Joel is sick, it’s still close. Todd really helped us think about all aspects of the house, including developing the entire property, not just the house, around Joel. Since our property slopes downhill, it was a huge challenge to have a handicapped accessible house built on a hill. Todd came up with a solution for that as well.”
The Schutz house is two stories plus a walk-out basement. The halls are wide and long, so much so that Jeff refers to the upstairs hall as the bowling alley. “We actually bowl up there believe it or not. Joel has a thing he uses to push balls off of and we go bowling. The kids really love it.”
The backyard has an in-ground pool that is accessible via a ramp in the shallow end. Jeff and Laurie made sure to integrate things into the pool that would engage Joel’s senses when he’s in the water, such as a waterfall, water spouts and designs on the tiles. There’s even a hot tub that is one of Joel’s favorite places.
“I am so glad we found Todd. He was a godsend. He was extremely easy to work with and had a nice balance between understanding our situation with special needs and working with people under a lot of stress. He’s very sensitive to that and the challenges of being a special needs parent and being able to be firm enough to guide things,” Jeff said. “If anyone is looking to build an accessible house, work with someone who knows what they’re talking about with accessibility. I’d argue with anyone who wanted to use plans from a magazine. I’d never build a house that was handicapped accessible without someone like Todd. He brought out things regularly that we never thought of. We’re looking at having to take care of Joel his whole life. We’re in this house for the rest of our lives with him.”
Adds Laurie, “We’re ready for Joel to grow up and be an adult in this house. We can make an apartment for him in a part of the house when he’s in his 20s. We have room for a live-in aide. We have a lot of options. We can block off a part of the upstairs for his apartment and not change the rest of the house.
Laurie said the overall economical use of space and ease of maneuverability are aspects of this house she would never have found in something they purchased or tried to renovate. “Our house is not boring by any stretch of the imagination. It’s just so easy to use. For the wheelchair, we don’t have to wheel Joel around 90 degree corners. It is easy to maneuver him. We have a very efficient layout.”
Jeff said that working with an architect like Mr. Rosenblum made the process as easy as it could be. “It was a pleasant experience, because he guided us through everything. He was our quality control in working with our contractor. He made sure everything was done according to spec. His standards were higher than mine, and mine are high. I consider Todd a friend and that makes a big difference to me,” Jeff said.
The Schutzes agree that had they used any architect, they would have been “horribly disappointed. We walked through and heard about other houses that were supposedly handicapped accessible, and there wasn’t enough space. We’ve noticed there are bumps going over the doorways, the bathrooms didn’t have enough room to maneuver a wheelchair without moving things out of the way. These would not have been a good set up for us at all. Todd has a beautiful design where you just wheel the child around and it’s so easy. We did go to other architects, but it made more sense to us to use Todd, who we had a glowing reference on, because we needed a specialist.”
Laurie concludes by saying, “There isn’t one week that goes by that Jeff and I don’t say we can’t believe we were able to do this. What a blessing.”
For more information about barrier-free and accessible home design, please contact Adaptive Architecture at (845) 364-0337,info@adaparch.com, or visit their web site at www.adaparch.com

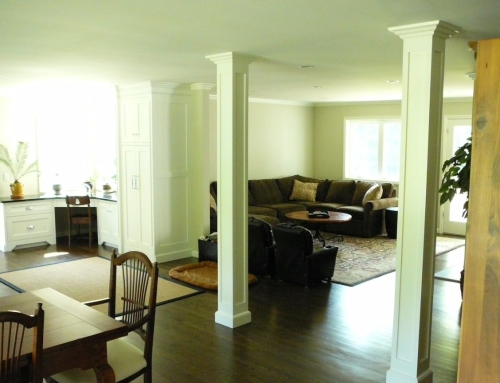
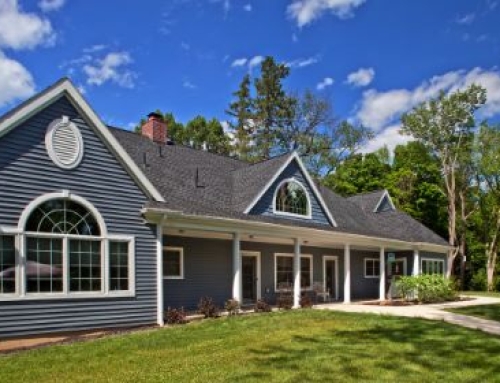
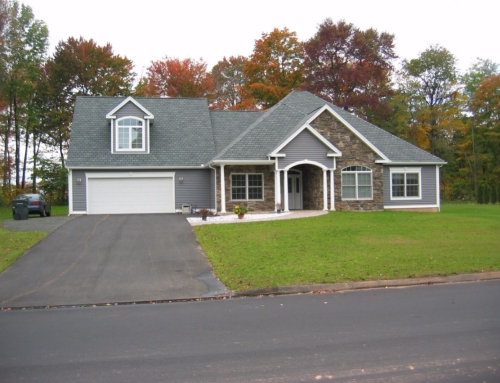
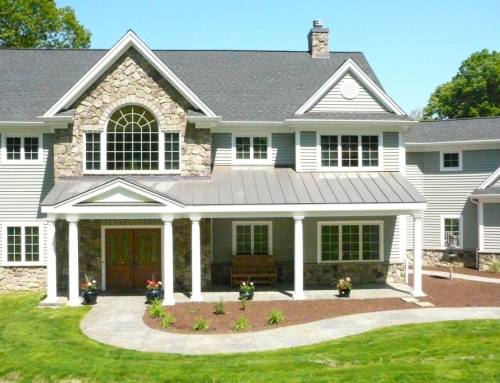

Leave A Comment