Julie Gordon remembers the dozens of gouges in her hallway walls, the struggle to get her son from one room to the next, and the crowded feeling of not being able to breathe in her own home. It was a difficult time, and one that made her and husband Andrew realize that they were going to have to make a change.
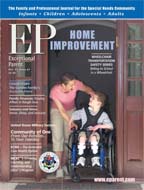
To download this article click here
Julie and Andrew Gordon’s son Scott was born a normal, healthy child. Julie carried to full term and Scott’s Apgar scores were high. According to Julie, there was no indication at birth that anything would be wrong with her son. That was, until they came home from the hospital.
“There was a lot of screaming, and while he made warm and wonderful eye contact with those who loved him, Scott lacked any interest in toys and his visual tracking was choppy,” Julie remembers. “And we couldn’t get him on a regular sleep schedule.”
Being first time parents, Julie and Andrew attributed this to colic – nothing unusual, just not so pleasant either. After all, Scott was gaining weight well, he smiled on time, he held his head up on schedule, and he even rolled over. Then, he stopped. At five months old, Julie said she knew something about Scott was different, she just couldn’t figure out what.Gordon article
“Other kids his age were doing things he wasn’t doing,” Julie said. They discussed it with their pediatrician, who told them to give it time; all children develop at a different pace.
Two months later, the Gordons were on vacation when a family friend, who happened to be a neurosurgeon, mentioned that he saw a ridge on Scott’s forehead and suggested the Gordons have it checked out. After numerous visits to pediatricians, neurologists and other medical specialists, it was determined that Scott had static encephalopathy resulting in significant deficits of both physical and cognitive development.
The Gordons now realized that in addition to being first time parents and learning the ropes, they were going to face a lifelong uphill medical battle.
“Most new parents are figuring out how many diapers to buy, when they should start feeding their baby solid foods and remembering to schedule regular pediatrician appointments. We were dealing with so much more than a parent of a non-special needs child. While most parents could look ahead and think about nursery schools and play dates, we were thinking about neurologists and wheelchairs. It was a lot to handle, especially on very little sleep,” Julie said. “I remember when I was first reeling from all of this. I was at a doctor’s office and saw EP magazine. EP was the first place that made me realize I wasn’t the only one out there who had to think about things like hydraulic tub lifts. EP became my bible.
“I was reading the magazine and ran across an article about an architect who specialized in custom designed homes for people in wheelchairs,” Julie said. “I knew that might be us someday. I ripped it out and held onto it. There was a picture of a girl in a wheelchair coming through the front door of a house that was designed to accommodate her needs. I kept going back to that article and must have read it a million times.”
At that time, the Gordons were living in a standard, center hall colonial and had started looking for a ranch that would better suit their needs. Julie recalled that although Scott was still young at the time and not too heavy, she realized that carrying him up and down stairs was going to be a problem in the long run. They eventually found a four-bedroom ranch in their area – a 1952 house with 3-foot-wide hallways – that they thought would be a solution for the time being.
“This type of house is extremely hard to find in our area, so we bought it and moved in,” Julie said. “As Scott got older, his equipment started taking over the whole house. He was learning to use his walker, and that’s why we had gouges everywhere, from him bumping into things in the narrow hallways. He was taking gashes out of the walls. We knew we were going to have to move again because we knew at this point that Scott would never walk independently.”
That’s when the Gordons pulled out the EP article they had saved from years back and called the architecture firm listed in that article – Adaptive Architecture.
The Gordons met with Todd Rosenblum, AIA, principal of Adaptive Architecture, and talked about their family’s needs in order to accommodate not only Scott, but themselves and their younger twins, James and Whitney.
“Todd was amazing. He knew so much about accessible design and listened very carefully to what we were telling him. We talked about renovating the ranch we were living in, but something would always be wrong. The tile would be bumpy. The doorways from the kitchen to other rooms in the house would be too narrow. We were looking at the whole picture and seeing everything that would have had to be redone – and it was too much. We knew we would be better off starting from scratch,” Julie said. “To redo our ranch would have required substantial renovations and it was going to be more expensive than building. By building from scratch, we could get exactly what we wanted and needed. Besides, I couldn’t imagine where we were going to live if we renovated.”
And so the process of designing a wheelchair accessible house from scratch began.
Designing a new fully accessible house or an addition to an existing house requires extensive knowledge and a strong background in accessibility issues. While most people can appreciate the finished product, it’s more difficult to comprehend the time and expertise needed to reach that final goal: a home that accommodates someone in a wheelchair without looking institutional in any way.
That’s why the Gordons contacted Adaptive Architecture. The firm has been designing accessible environments for nearly two decades. To date, the firm has designed dozens of barrier-free custom homes and additions. Since designing this type of home is typically a once-in-a-lifetime project, Mr. Rosenblum initially spends hours with his clients discussing what to most might seem like minute details.
“Accessible homes are not your typical homes,” Mr. Rosenblum said. “There is much more to consider. You have to really listen to what your clients are telling you about their lifestyle and their needs, and you often have to ask very personal questions. These questions, that some may consider intrusive, are one of the keys to a positive project outcome.”
The Gordons knew that before they could begin the design phase of their new home, they first had to find a suitable piece of land. “We needed a good size lot. Todd made that very clear up front. And since we wanted to stay in our current community, we began looking right away. We were lucky in that it didn’t take us years to find something,” Julie said.
Once the Gordons had their land secured, they met with Adaptive Architecture numerous times – in addition to an abundance of phone conversations – to formulate their architectural plan. Mr. Rosenblum visited the Gordons in their home to see for himself the problems they encountered on a daily basis. “It’s important for me to see and meet with the special needs child, as well as the rest of the family. It helps to know their physical abilities and limitations as the house is ultimately being designed for them,” Mr. Rosenblum said. “However, it’s also important that the house meet all the needs of everyone living there. So much planning and forethought go into a project like this that the more information I can get up front from my clients, the more precise my initial designs can be.”
The Gordons said they felt more at ease working with an architect who specializes in custom designed accessible homes. “Todd knew a lot because he does this a lot. He listened to our concerns as we talked about what we wanted addressed,” Julie said. “He came to our house himself and saw the divots in the house. He wanted to see for himself how we were living so he could show us how it could be so much better.
“We wanted a bigger bathroom. We needed a therapy room. We needed an appropriate place for all of Scott’s equipment. We wanted the house to have a shape that wouldn’t look like a hospital. We knew we were going to be building a long house and we wanted it to look comfortable and not institutional. I wanted a lot of windows … a lot of light. That was important for me and for Scott. We had seen many of Adaptive Architecture’s previous accessible designs and were completely comfortable knowing that we were going to get exactly what we asked for.”
What the Gordons got, however, was even more than they could have imagined.
“I love my house. It fits me and it fits Scott. It makes sense. It doesn’t look in any way institutional or antiseptic. It works for me. I’m not bumping into anything. There is space. I can breathe. There is room for my son’s equipment, even as his equipment gets bigger. I am so comfortable here, where before I wasn’t,” Julie said. “I wanted us all to feel like we weren’t on top of each other and we don’t. This is an easy place to live. That’s really what it is.
“Todd had a lot of ideas. He knew a lot about the contingency planning that I wasn’t even thinking about, like if there’s a fire and you have to get out quickly. He suggested the emergency exits, and I’m really glad he did. He was able to suggest certain pieces of equipment that would make our lives easier. He pointed us in the right direction. He was very informative. Todd was able to hand hold us through the whole process,” Julie said.
What are some of the unique features in the Gordon’s new home?
- Hallways are 5 feet wide
- Doors are between 3 feet and 6 feet wide
- Therapy room with rubber tile flooring
- Scott’s bedroom has a ceiling lift from over his bed to his bathroom, that takes him from the changing counter, to the bathtub, into the shower
- Bathtub has a hydraulic lift, the shower is a roll in, and the sink is a roll under
- Bathroom sink faucet has an electronic eye that activates water flow so Scott can wash his own hands
- Emergency exits off of Scott’s bedroom
- Walkway between the master bedroom and Scott’s bedroom in case of emergency
- All first floor exterior doors are wheelchair accessible
- Garage is oversized and custom designed for a wheelchair van
- Light switches in Scott’s room are lower
- In-floor radiant heat, which is more comfortable for children spending time on the floor
- Elevator shaft in place for future elevator installation
“We knew that if we were going to do this, we were going to do it once and do it right,” Julie said. “There is enough space so Scott’s equipment doesn’t take over the entire house. James and Whitney each have their own room. When Scott’s bus comes, I open my front door and I wheel him right out. The bus pulls up in our u-shaped driveway and picks him right up. It works perfectly.
“When we’re in the house, I can push Scott’s wheelchair and James and Whitney can be on each side holding on. It feels so good. No one is left out. No one is left behind. The space is built for Scott, but it fits all of us. I’m very grateful for all the time spent by both the architect and builder on our house. I love my house. I’m not moving again.”
The Gordon’s builder, Robert Forst of Forst Contracting and Development of Berkeley Heights, NJ, said there was a unique quality to the Gordons’ drawings that was apparent because of the experience Adaptive Architecture has with accessible home designs.
“Not only was Todd responsible for the architectural drawings, but he was very involved in the actual building process. He wanted to make sure the framing was perfect so there would be no issues with the house later on. He was so easy to work with,” Forst said. “When I called Todd up with a question, it wasn’t like he was just an architect. He understood the construction industry. His drawings were very good and the house worked out very well.”
In fact, the Gordons’ house works so well, that Julie’s parents opted to design their own custom accessible home across the street.
“My parents realized how difficult it was to get Scott into their house. They love having us over and they just want their house to be as accessible as possible so whenever we come, it’s easy,” Julie said. Phyllis and Herb Bachelor know exactly what they’re embarking on with their own project, as they’ve spent the past couple of years helping their daughter and son-in-law.
“Years ago we started thinking about a one-floor type of house, but our first priority was to help Julie because she and Andrew live this 24/7,” Herb said. “When we began looking for property, we looked in the same area because why build and not be close to Julie and her family? We wanted to build for two reasons. One is so that we can have family functions and have Scott be able to participate in anything going on in our house as well as his own, and two, we wanted a home that would be easier for us as we get older.”
Herb said that while everything in his new house being designed by Adaptive Architecture will be fully accessible, he is locating the bedrooms on a second floor since he is installing an elevator at the time of construction.
“Julie has a future place for an elevator, but we’re planning to put it in now,” Herb said. “Whitney and James spend a lot of time playing at our house and we’re planning to set up a playroom in the basement. We want Scott to be able to come down and enjoy what’s going on with everyone.”
Herb said another reason he and his wife have chosen to install the elevator during the initial construction is so when his elderly mother comes to visit, she can spend time on all three floors of the house.
“As long as we we’re going to build anyway from scratch, we want it fully accessible to make it easier for Scott and Julie. We’ll be diagonally across the street, so it will be possible to roll from one house to another,” Herb said. “By doing this, it makes us more available to her and her more available to us. Our house will have wide hallways, but not as wide as Julie’s, that are still adequate enough for a wheelchair. In Julie’s house, you don’t even really have to turn the wheelchair around because there are so many doorways.”
Herb said that in order to get a house that is truly accessible, you need to hire an architect like Adaptive Architecture, with years of experience in the field of accessible design.
“You need to have someone very familiar with the area of universal design. I bought some books on Amazon.com on universal design and the things you have to know and think about are overwhelming. The detail and the things you have to think about are mind boggling! Todd Rosenblum already knew everything and could walk us through the whole process. It was great. You definitely are better off having someone knowledgeable in the field,” Herb said.
His daughter Julie wholeheartedly agrees.
“I’m very glad there are people out there like Todd who recognize that there are people like us who exist. He understands we have special needs. It was emotionally difficult when we realized that a typical home situation was just not going to work for us. On the other hand, after having met with Todd and realizing that we could create a home that would not only be beautiful, but would fully satisfy our family’s specific needs, there was a sense of liberation. Once that realization was made, I moved on to excitement over having our project completed and looked forward to coming home to our new home.
“Todd was a total pleasure to work with. He got what we were trying to do very fast. We really put ourselves in his hands. I didn’t feel like we had to oversee much of anything. I remember he told us ‘it’s your job to tell me what kind of house you want, and it’s my job to make it sing.’ I liked that because it gave me confidence that not only would my home be functional and satisfy our family’s needs, but that it would also be a warm and happy and beautiful place – like a song,” Julie said.
“Trying to fit my special needs child and family into a typical existing home didn’t work as well as creating a home designed for the needs my family has,” Julie said. “The world is not designed for people with special needs, although it’s better now than it was. They can put a handicapped swing in a playground and that’s wonderful. But if there’s no paved walkway to get there, I can’t use it. In my house, everything is accessible. There is a lot of space for Scott now and that makes all our lives so much easier,” Julie said.
ASPECTS TO CONSIDER WHEN DESIGNING AN ACCESSIBLE HOUSE
1. The main floor of the house must be built close to grade to avoid exterior ramps
2. Accessible homes must have wide hallways and doorways, both interior and exterior
3. An accessible house needs to have appropriate thresholds, or transitions from one floor surface to another
4. Oversized garages are important in order to accommodate a wheelchair van
5. Lever-type door handles are necessary for ease of use
6. Light switches, electrical outlets and other controls need to be placed at wheelchair level
7. Special emergency exits are needed because it will take someone in a wheelchair (with or without assistance) a longer time to get out of the house in a crisis
8. Porches and overhangs are important design aspects to protect exterior doorways from inclement weather
9. Reinforced ceiling structures are vital to accommodate a ceiling track lift
10. Bathrooms must be fully accessible, with roll under sinks, roll-in showers, accessible toilets and bathtubs
For more information about barrier-free and accessible home design, please contact Adaptive Architecture at (845) 364-0337, info@adaparch.com, or visit their website at www.adaparch.com

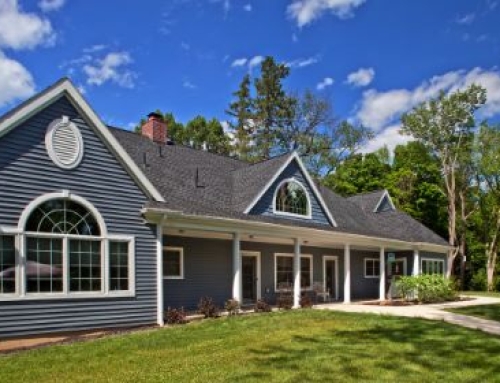
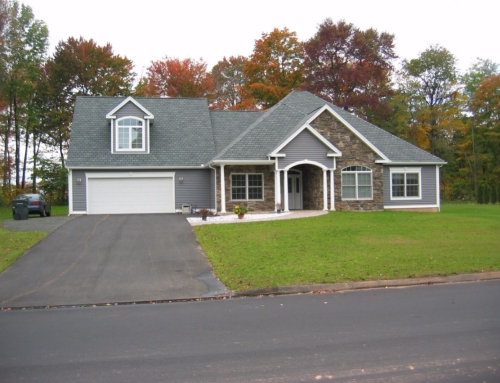
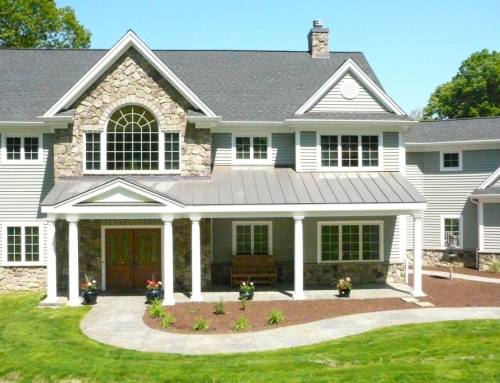
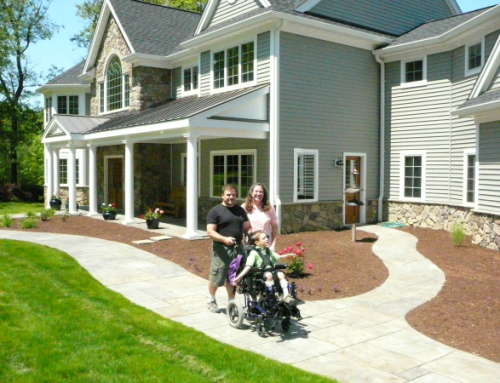

Leave A Comment