Pearl and Reuven Rockford were living in a split-level home in Connecticut when their daughter, Dina, was eight years old. She was developmentally delayed and severely disabled due to an early childhood illness. Dina was becoming increasingly separated from the rest of her family because she could not navigate the multitude of floors in her home in her wheelchair.
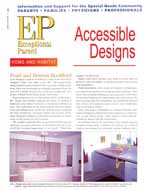
To download this article click here
Dina’s bedroom was on the bottom floor of the home. Her family had already adapted the house to include a bathroom near Dina’s bedroom—a temporary solution at best. The main floor of the home had the kitchen, family room and dining room, while the upstairs level contained the other bedrooms. On many nights, one or more of the other Rockford children would sleep downstairs in Dina’s room so she would not feel so alone.
“We couldn’t easily get Dina up and down all the stairs in our home, so, more and more, we found she was not a part of all the everyday happenings of our family. When she reached about 45 pounds, we knew we had to make a change,” recalls Pearl.
That’s when their attorney put them in touch with an architect who specializes in designing homes for persons with disabilities.
Todd Rosenblum, AIA, owner of Adaptive Architecture, met with Pearl and Reuven to discuss their situation. They knew that available housing in their area that would meet the needs of someone in a wheelchair was nonexistent. So, after meeting with Mr. Rosenblum, the Rockfords decided that, if they were going to make a move, they would relocate to a warmer climate.
After choosing a community in southern Florida, they began looking for existing one-story homes they could convert to suit Dina’s needs. They found a house and discussed the layout with Mr. Rosenblum.
According to Pearl, the house they were considering had a sunken living room, a kitchen too narrow for a wheelchair to turn around in, extremely narrow hallways and a multi-level yard that led to the swimming pool.
“Again, we would have had to face major reconstruction, just as we would have had to in Connecticut,” Pearl said. “With the help of our architect, we decided it would be in our best interest, and Dina’s, to design our own house. That way, we would get everything we needed to accommodate Dina’s living at home.”
Designing a fully accessible house from scratch or an addition to an existing house requires extensive knowledge and a strong background in accessibility issues. While most people can certainly appreciate the finished product, it’s more difficult to comprehend the time and expertise needed to reach that final goal: a home that accommodates someone in a wheelchair without looking institutional in any way.
According to Mr. Rosenblum, when a client first contacts him, he meets with the client, family, doctors, therapists, and in the case of children, even their teachers, to find out about the needs, concerns and special features that might be needed in the home.
Once the Rockfords had purchased a piece of property, they met with their architect to discuss information for an architectural program—what size house they wanted, how many bedrooms and bathrooms they needed, the relationship of the rooms to one another, what their construction budget was and what their ideal vision for their finished home would be.
“You have to get to know your clients as best you can. You have to ask a lot of personal questions because you’re designing a house with very specific needs,” Mr. Rosenblum says. “Any architect who thinks they can design a house in these circumstances without asking personal questions certainly won’t be giving you a finished product you’re happy with. You have to ask the right questions to get the right answers in order to design and build the right house.”
Once the architectural program was finished and approved, the Rockfords were given two preliminary floor plans. Since they are in Florida and Adaptive Architecture is in New York, they did a lot of faxing back and forth in order to finalize a floor plan.
“We built a large part of this house via fax machine,” Pearl Rockford said. “We’d cut up the drawings, paste them back together to give him a visual idea of what we were looking for, and then fax them back. The whole process wasn’t a headache at all. In fact, we lived every moment of it. It was great.”
Mr. Rosenblum said designing an accessible house is a back-and-forth process between the owner and the architect until all the design issues are worked out.
But what makes designing an accessible house such a specialty?
Just ask Joan and Steve of upstate New York; they decided to build a new house to accommodate their now 19-year-old son who uses a wheelchair fulltime.
“If you didn’t know that a person lived in this home who was in a wheelchair, you wouldn’t know it was designed for handicapped accessibility,” Joan said. “That’s one of the main things that makes our home so unique. Without the help of our architect, we would not have been able to achieve the kind of accessible home we now have, with all its warmth, that was created for our unique needs.”
Although this home is multi-level, one of the hidden features is an elevator—contained behind a closet door—that goes to all three floors, including the basement that is a playroom for the family’s children.
“It’s important that it doesn’t occur to anyone that a person in a wheelchair lives here. We had a visitor once who thought the closet door with the elevator was a regular closet,” Joan says. “That was great!”
Joan says that, when they started preparing an architectural plan, she didn’t realize all that went into designing an accessible home.
“You want the disabled person to have access to the entire home, not just some of it,” Joan says. “My son would have had access to only part of our old home if we had renovated it. By building from scratch, we were able to create an environment in which he now has access to the entire home. The world doesn’t work that way, so at least our home should. It’s hard enough to be in the outside world with all its barriers. By building from scratch, at least we knew our home would be a calmer, easier place to be.”
There are various aspects to be taken into consideration when designing an accessible home.
- The main floor must be built close to grade to avoid exterior ramps. One of the main reasons for designing a new accessible home is so there won’t be ramps at every door.
- Accessible houses must have wide hallways and doorways, both interior and exterior. In a typical home, the width of a hallway is 36”-42”. In an accessible house, the width is 48”-60”. The typical interior doorway width of a non-accessible home is 30” wide, while that of an accessible home is 36” wide.
- An accessible house needs to have appropriate thresholds (transitions from one floor surface to another). When transitioning from hardwood to tile in typical construction, for example, one floor surface may be as much as ¾” higher than the other. In a wheelchair accessible house, the difference should be no more than ¼”.
- Oversized garages are important in order to accommodate a wheelchair van. The garage should have extra room for the wheelchair lift so the person has room to get off and navigate around it in order to get into the house.
- Lever-type door handles are necessary for ease of use, while light switches, electrical outlets and other controls need to be placed at wheelchair level.
- Special emergency exits are a much-needed feature in accessible houses because it will take someone in a wheelchair – with or without assistance – longer than an able-bodied person to get out of a house in a crisis.
- Porches and large overhangs are often incorporated into accessible designs to protect exterior doorways from inclement weather. Since there are no steps leading up to the doorways, porches and overhangs help keep out wind driven rain and snow.
- Another design issue that may arise in an accessible house is reinforcing the ceiling structure to accommodate a ceiling lift. Often, families might not feel the need to install a ceiling lift at the time the house is under construction. However, if the additional reinforcements are already in place, it prevents tearing out the ceiling at a later time should the lift become necessary.
- And of course, bathrooms with roll-under sinks, roll-in showers and accessible toilets and bathtubs, are a necessity for someone unable to function without the use of a wheelchair
Joan says her upstate New York home has all of this and more.
“There is nothing in our design that compromises the hominess of our home,” she explains. “Our son is about six feet tall and uses a motorized wheelchair. The distance from the tip of his toes to the back of the battery pack on his chair is five feet and he can completely turn around in the hallway. … When we first contacted Adaptive Architecture, our son was only eight years old, but because the firm specializes in accessible home designs, forethought was given to what our son would need as he got older.”
Joan said her home has a ceiling track that goes over her son’s bed and leads to the toilet, the tub and the roll-in shower. There are overhangs and a covered patio so her son can get outside regardless of the weather. There are walkways around the entire home, as well as a walkway in the backyard that slopes down to the in-ground pool. And although the pool was designed with steps at the owners’ request, there is a lift at the side so their son can be lowered into the water.
“Not working with an architect who specializes in accessible home designs would have been a disaster,” Joan says. “They would not have realized the amount of space you need for a wheelchair to turn around in, how wide the doorways really need to be, or that you need extra room at the side of garage where a van’s wheelchair lift extends to.”
It’s this type of planning that comes from specialty architects. When an accessible home is designed for a child, there are limitations as to what that child can do at a young age versus what the same child might be able to do into the teen years and beyond. For example, an eight year old doesn’t have the skills to cook or do laundry, whereas this same child might have the physical capabilities to utilize the kitchen later on. During the initial design, the kitchen needs to accommodate the parents, but have the potential to be easily redesigned and modified as the child gets older.
Another type of planning that’s often required is financial planning. John F. (Jay) Kearns, of Kearns & Kearns in West Hartford, CT, is a Certified Elder Law attorney who specializes in estate planning, special needs trusts, public benefits and probate.
He said Special Needs Trusts are extremely important for persons with disabilities. The funds contained in a properly drafted special needs trust will not be counted for public benefits eligibility. The main purpose of the trust is to enhance the quality of life of the beneficiary and maintain their Medicaid and Supplementary Security Income (SSI).
The Trust also protects the beneficiary from predators and creditors. The Trustee is the gatekeeper who can preserve the funds from those individuals who would seek to prey upon the beneficiary with disabilities or the beneficiary who is a spendthrift and cannot manage their money.
Care must be exercised in the selection of a Trustee who would understand the beneficiary’s disability, be familiar with the public benefits rules and be capable of managing the trust funds in an impartial and prudent manner.
Mr. Rosenblum said that many clients have come to his firm after first speaking with an architect who does not specialize in accessible designs.
“Architecture is like all other professions. If you needed brain surgery, you wouldn’t go to a dermatologist. If you needed a medical malpractice attorney, you wouldn’t hire a tax attorney. When you’re designing a barrier-free house for someone, you don’t go to a general architect. You want to hire an architect with a specialty in designing accessible environments for the disabled,” he says.
And Pearl Rockford couldn’t agree more.
“If you have a special needs child, it’s really important to get an architect who has an expertise in dealing with special needs. Just as when it came to choosing a pediatrician, I chose one who did a special fellowship in child development. If you speak to an ordinary architect and you tell them you want to have a hydraulic lift for a bathtub, they wouldn’t know how or where to order it and how to get the builders to install it and have the proper support in the roof for the lift. There are so many things that could get messed up if you’re not using the right architect,” Pearl said.
“There are days when the weather does not permit Dina to go outside. It’s either too hot or raining. With low windowsills, I can put her near them and she’ll enjoy watching outside.
“When we first got the design for our house and we saw how big Dina’s bedroom was, we thought Mr. Rosenblum was out of his mind. Then we realized we really were going to need all that space. When you’re buying diapers in bulk from a company, you need a place to store them. With all the existing equipment I had for Dina at the time we built the house, I didn’t even think about what we would need in the future. The extra large closet Mr. Rosenblum designed into her room was very smart.
“We never would have seen the need for so many entries and exits, but our architect felt strongly that with a disabled child, you need more. Another architect never would have seen that,” Pearl said.
The Rockfords also have a ramped pool, which makes access quite easy for Dina. Pearl pushes a shower chair down the ramp and her daughter floats into the water. Access into the garage from the house and vice versa is via a power-operated door. Extra-wide hallways allow for a wheelchair to turn around instead of backing up.
Pearl said one of the home’s features that help make her life easier is the specially designed bathroom.
“The whole bathroom is a must. You just have to have it. I bathe Dina every single day and it’s as easy as anything. Once you have a proper facility, it makes bathing so much easier. We lived without the accessible bathroom for a year while the house was under construction.
“Without this home, it would have been extremely difficult to have Dina living with us. She is now close to 80 pounds, so she’s becoming increasingly difficult to lift,” Pearl said.
Not all accessible homes, however, are built from scratch. Renovations and additions to existing homes can be done as well. The course of action is often determined by an individual’s budget and the limitations of the existing structure.
“Can a house be made accessible and can it be made accessible for a reasonable amount of money is what it basically comes down to,” Mr. Rosenblum said. “If someone needs just a bathroom and bedroom, renovating is probably the way to go. If the house has narrow hallways and a flight of stairs up to the front door and the house is on multiple levels, it might not make sense to renovate the house.
“Often clients aren’t sure and I’ll visit their existing homes to discuss the options with them,” he said. “I try to help them make the best decision possible. Each situation is different. It’s often a matter of what the client is trying to achieve.”
“It’s important to remember that designing a home for a child is very different than designing a home for an adult,” Mr. Rosenblum said. “A child is growing; his needs and capabilities are changing. You have to try and anticipate future potential and not have the architecture be limiting in any way. There are so many different aspects to consider when designing an accessible home that a child will live in.”
To reach Todd Rosenblum, call Adaptive Architecture at (845) 364-0337 or visit the firm’s website at www.adaparch.com

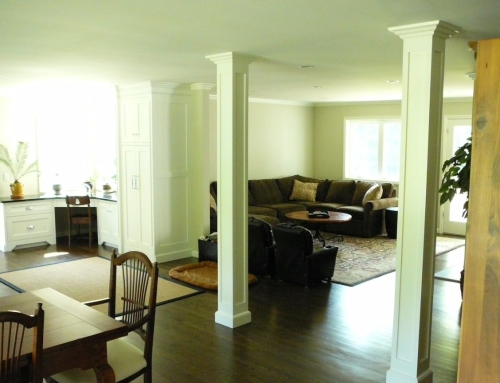
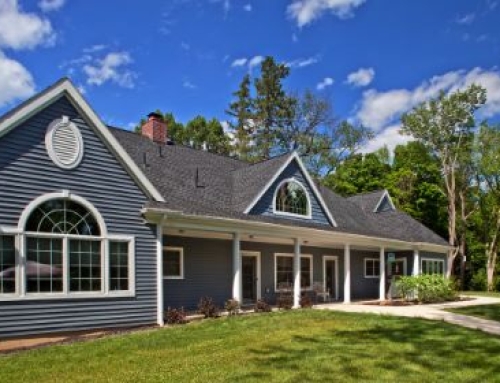
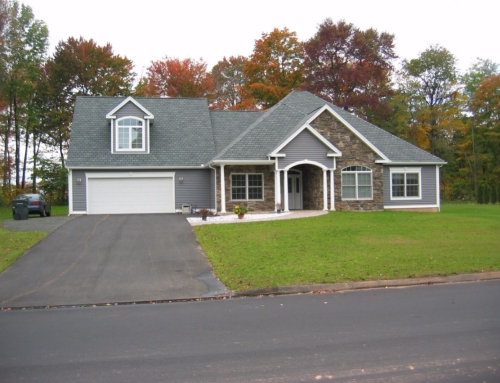
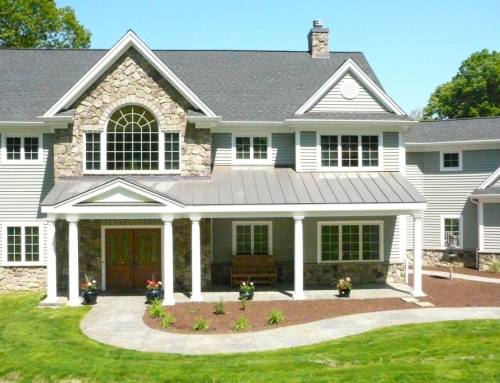

Leave A Comment